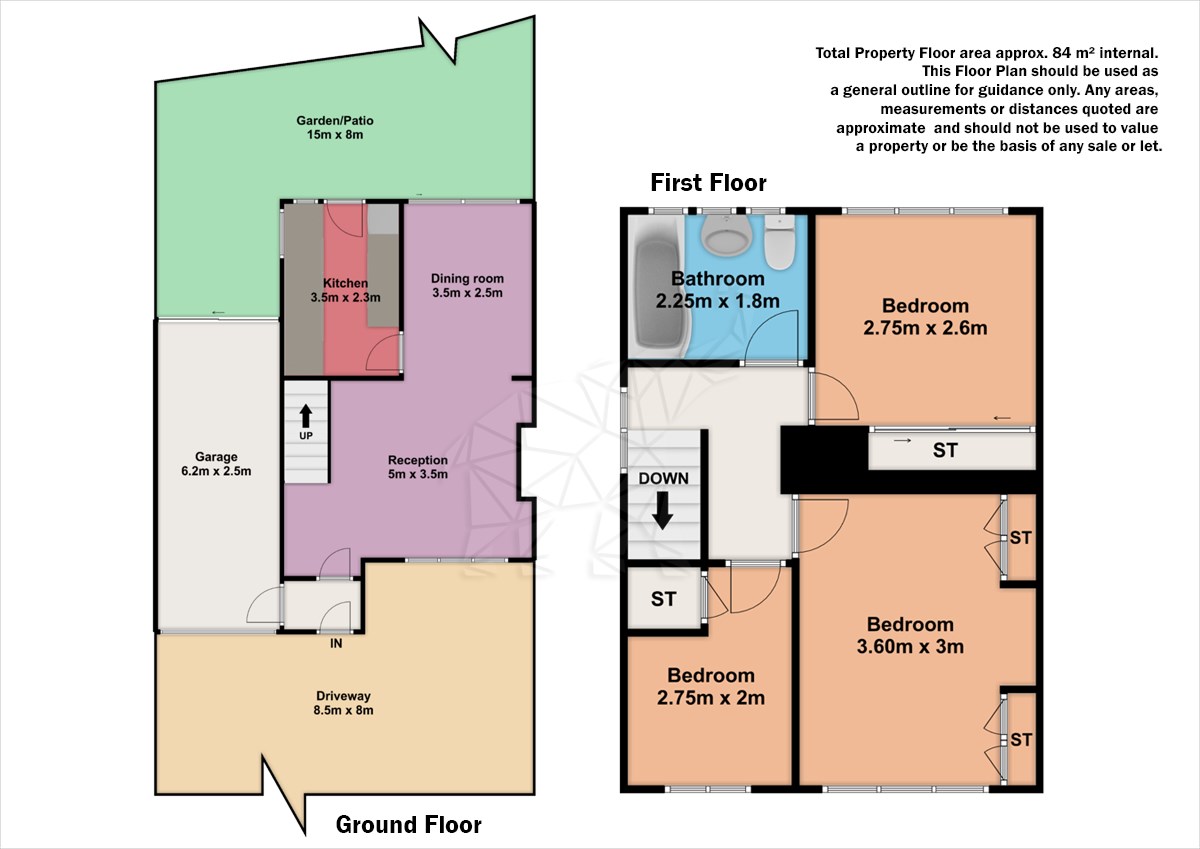 Tel: 0203 093 5793
Tel: 0203 093 5793
Trimley Close, Leagrave, Luton, LU4
Sold STC - Freehold - £350,000
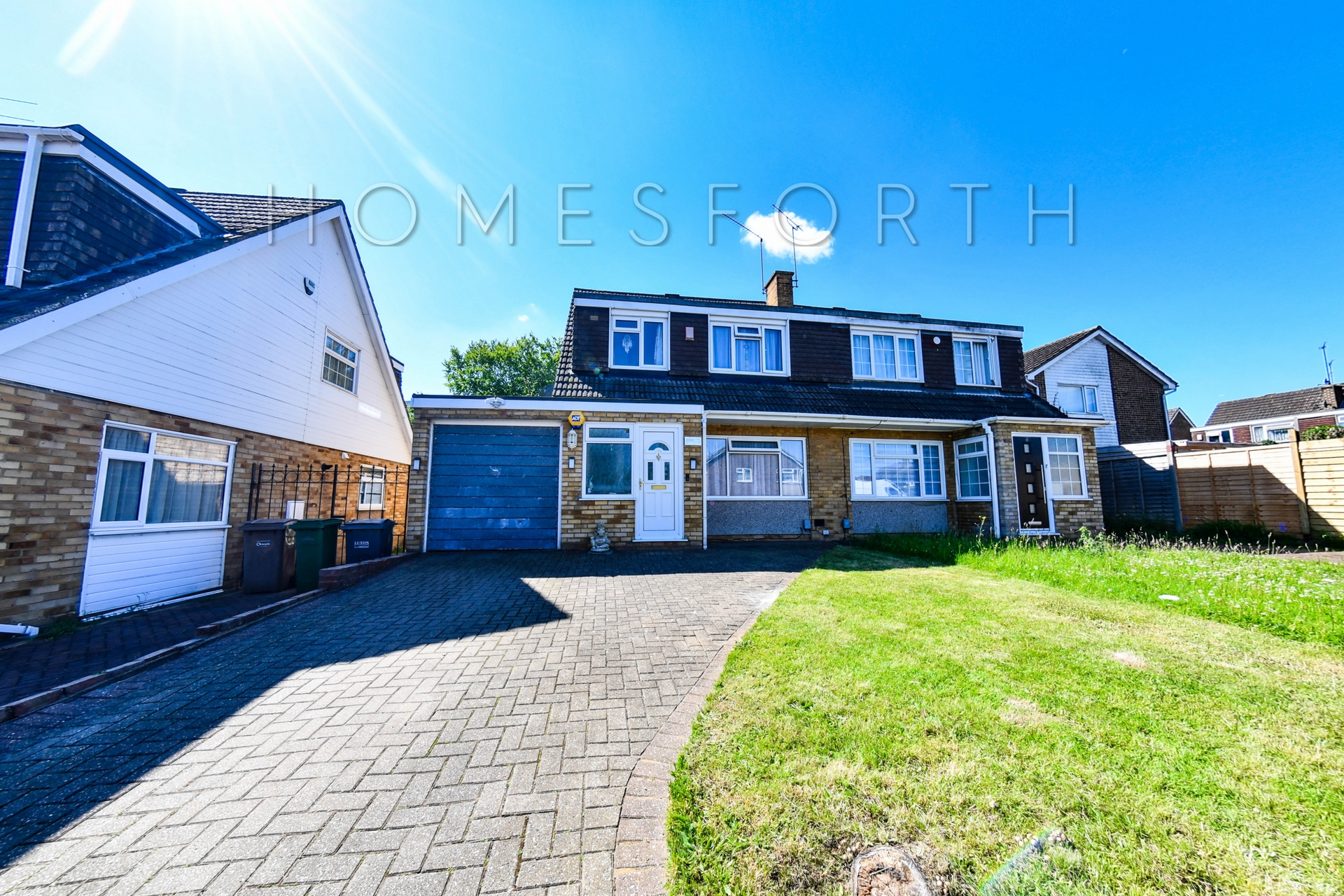
3 Bedrooms, 1 Reception, 1 Bathroom, Semi Detached, Freehold
This Beautiful 3 bedroom family home located in the well sought after commuter hotspot of Leagrave is an opportunity not to be missed.
The property consists of a joined living room and dining room, Stunning fitted kitchen and attached garage leading out to a well-kept and well-loved garden. Upstairs is 3 great size bedrooms with family bathroom and ample storage space throughout.
The loft space can be fully utilised for storage with an attached ladder to access, the house also boasts a front garden and driveway with off-street parking.
The property also has the potential to be extended both to the side and the rear (Subject to planning permission).
The house is located in the peaceful suburban area of Leagrave, The area is well sought after with 3 outstanding Ofsted rated schools within a mile as well as Luton and Dunstable University Hospital.
Local shops and supermarkets are just a short drive and Leagrave train station is a pleasant 20 minute walk.
This is also a commuter hotspot with the M1 Situated moments away and giving you access to London in 30 minutes.
We highly recommend a viewing to see what this stunning family home has to offer.
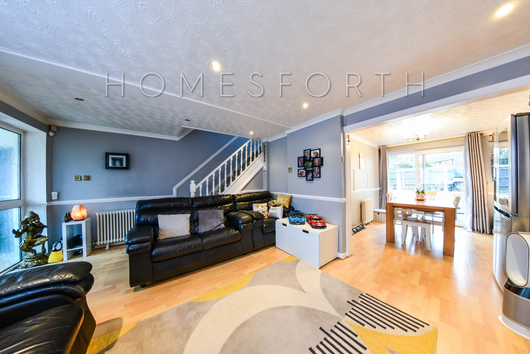
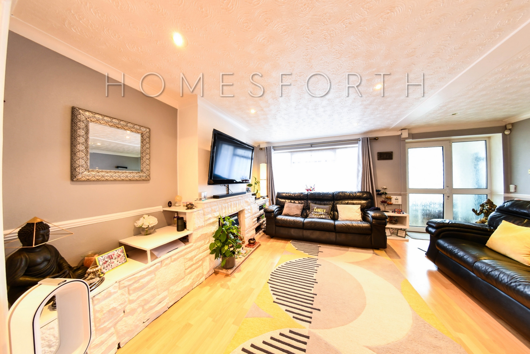
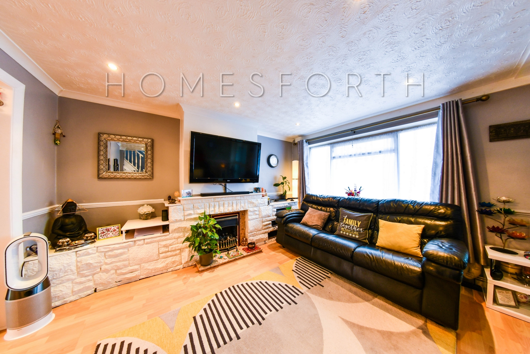
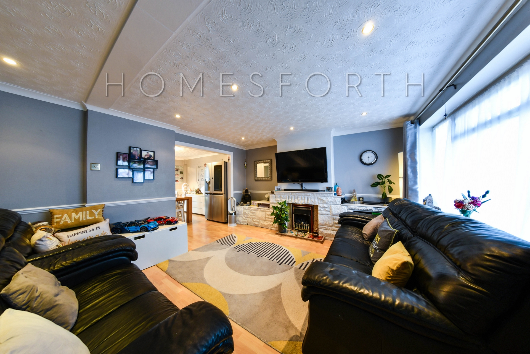
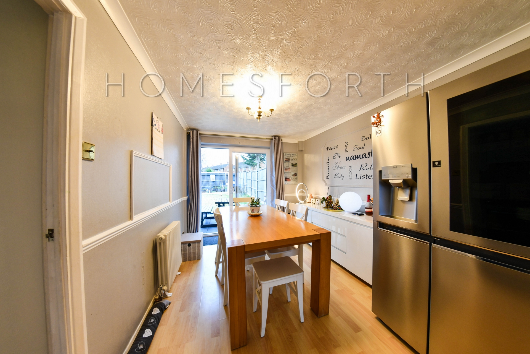
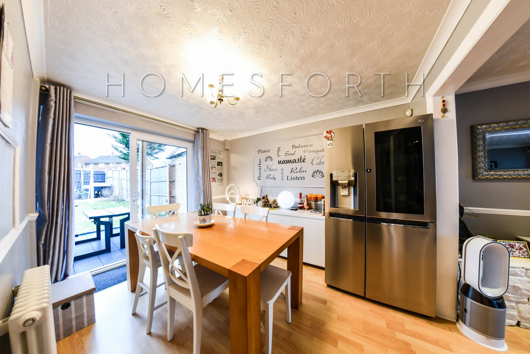
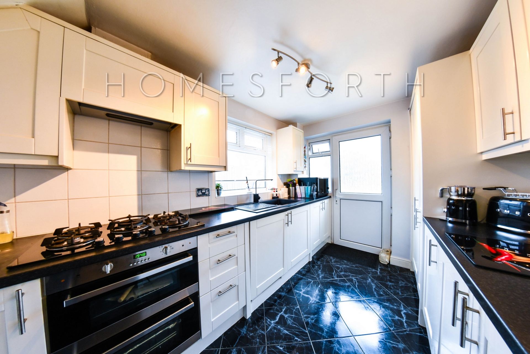
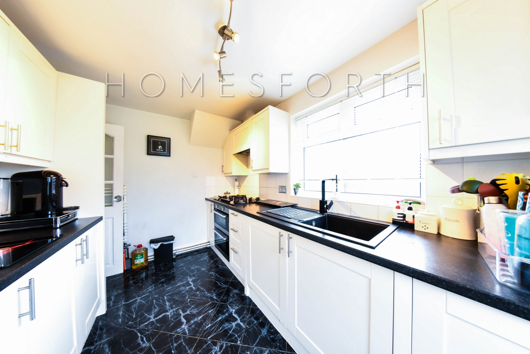
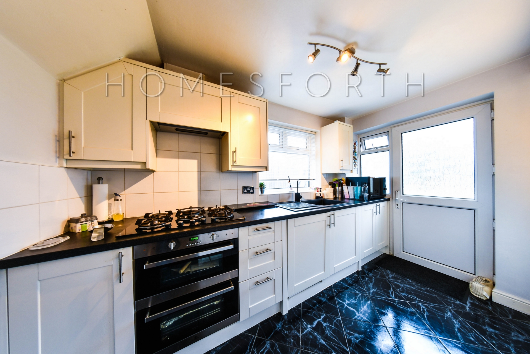
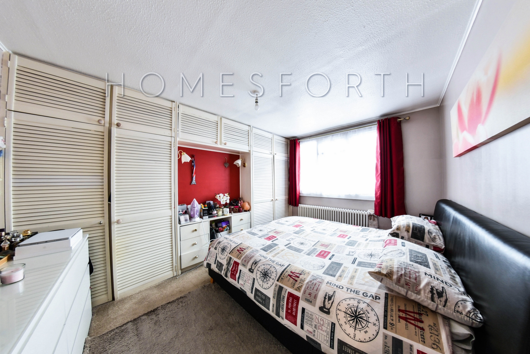
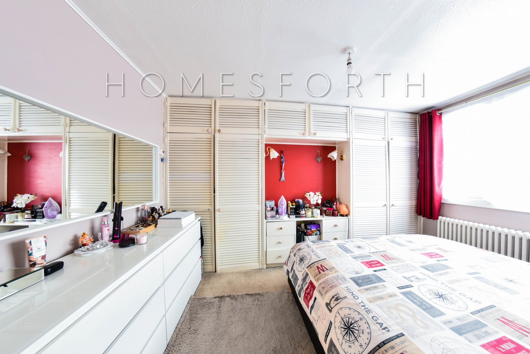
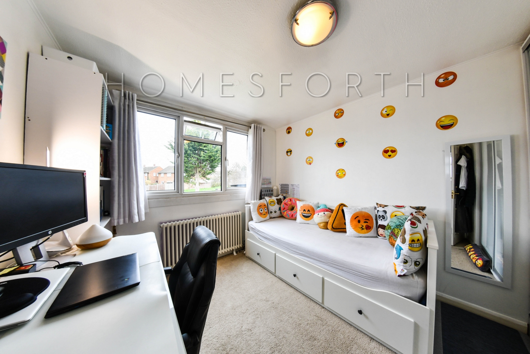
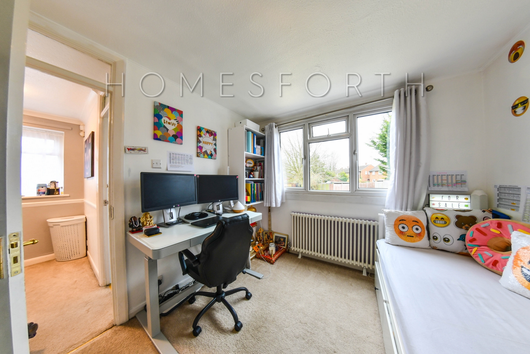
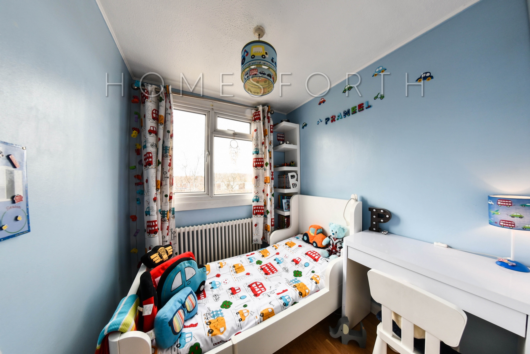
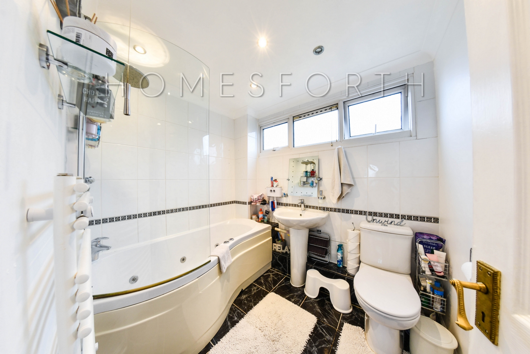
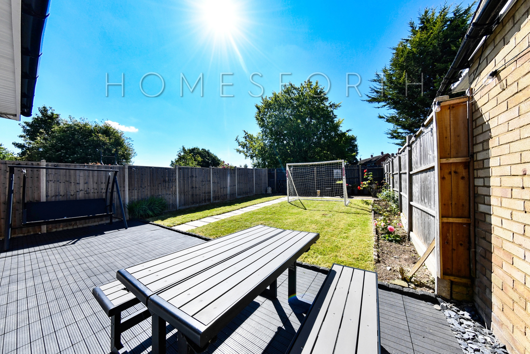
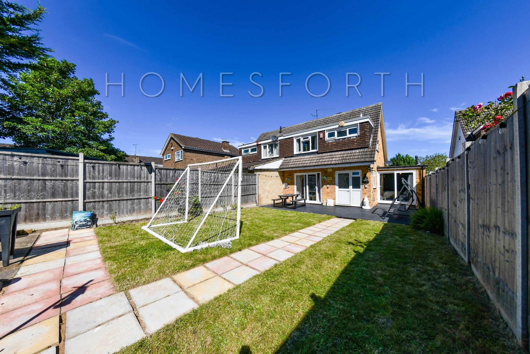
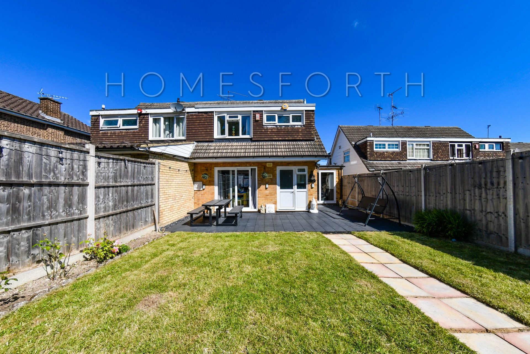
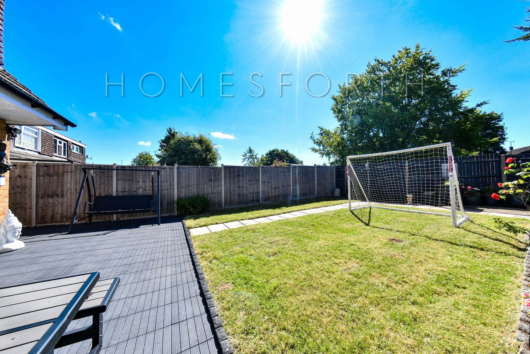
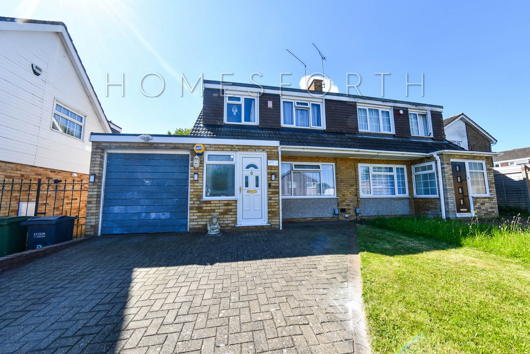
88 Mill Lane<br>West Hampstead<br>London<br>NW6 1NL
