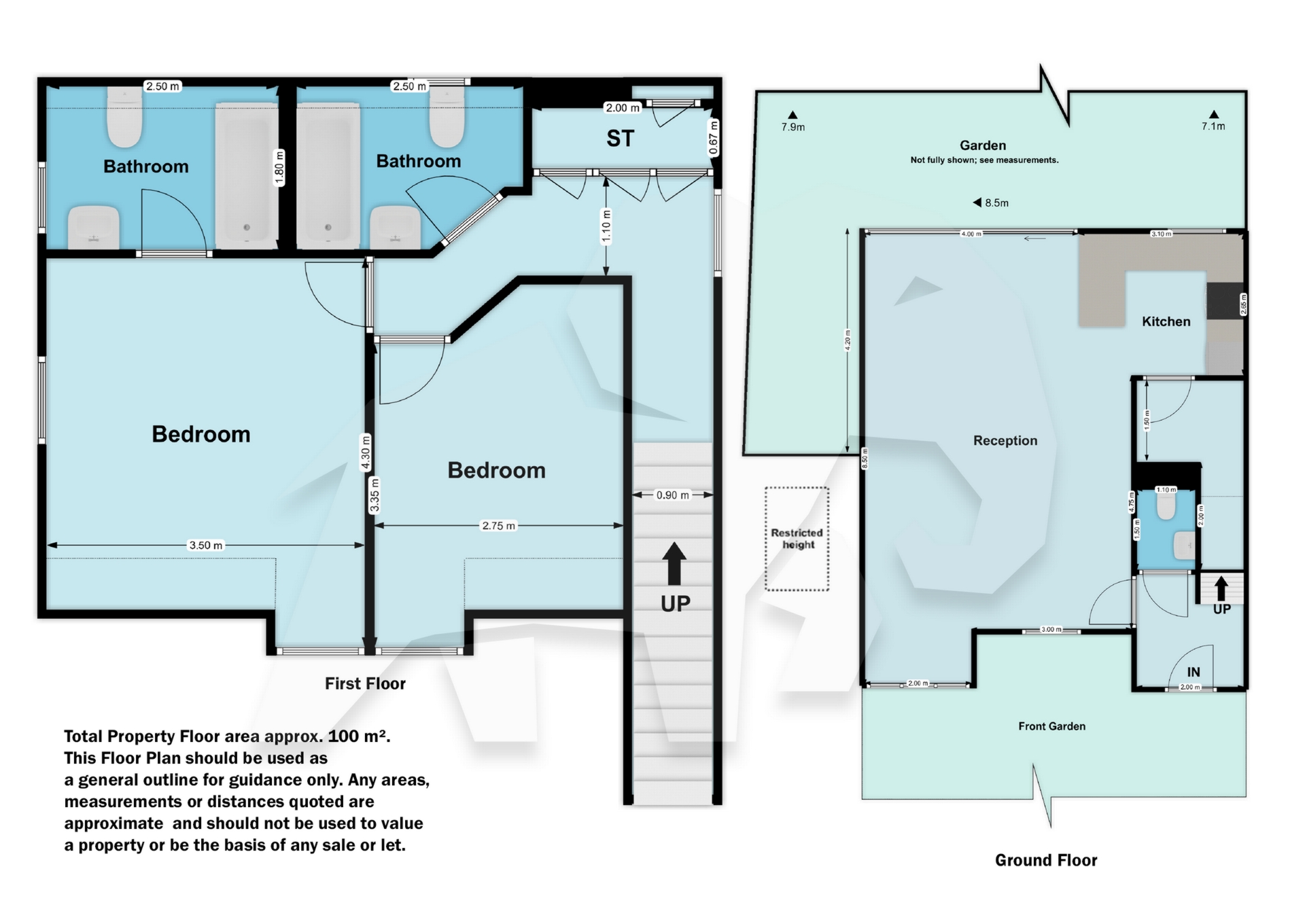 Tel: 0203 093 5793
Tel: 0203 093 5793
Edeleny Close, East Finchley, London, N2
Let Agreed - £680.77 pw Tenancy Info
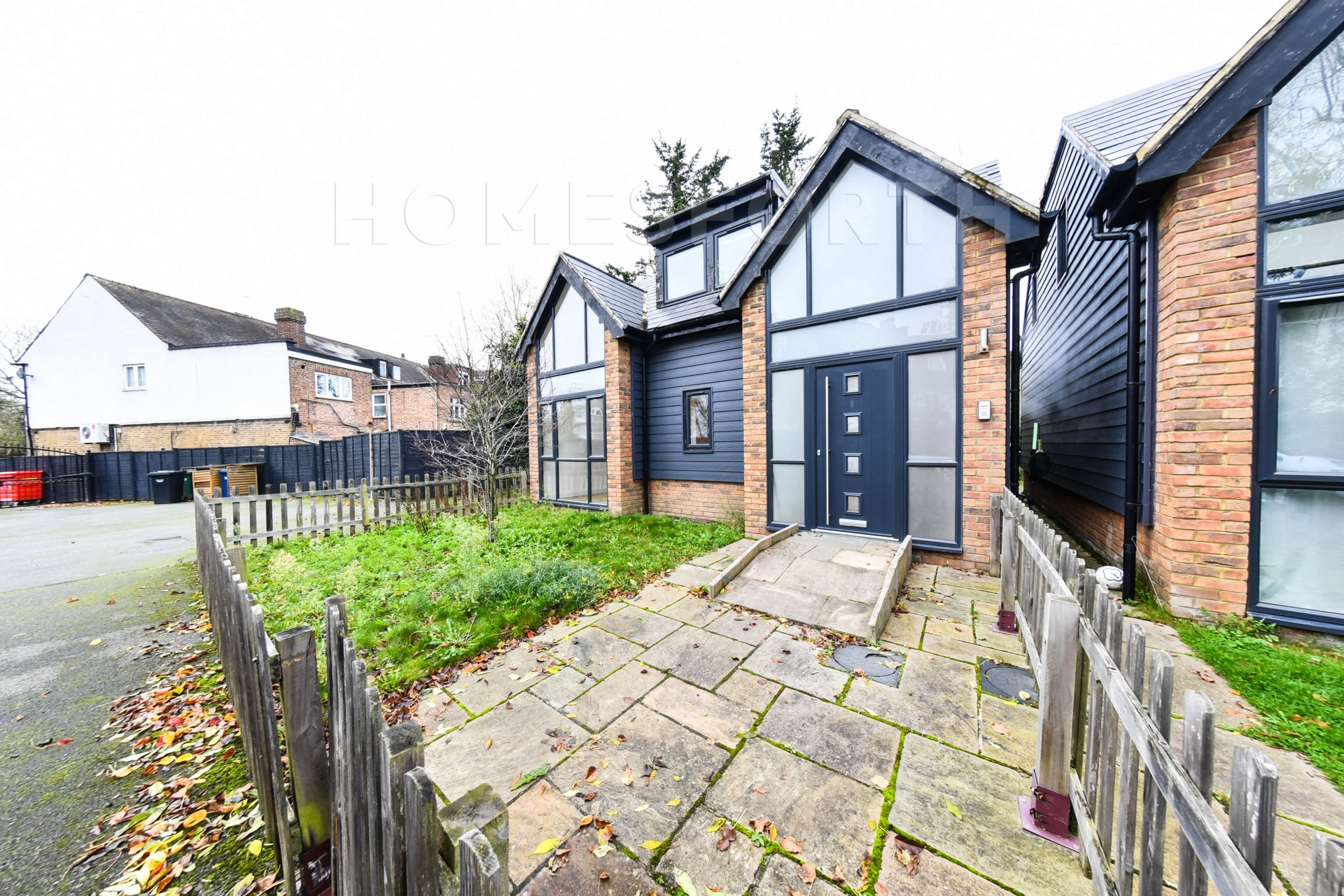
2 Bedrooms, 1 Reception, 2 Bathrooms, Detached, Unfurnished
A modern built detached house. Located in a secluded and gated street. The house comprises of a beautiful open plan very spacious living room / diner with open plan fully fitted luxury kitchen (integrated dishwasher, large fridge/freezer, cooker, microwave - all brand new) with a stone worktop and Breakfast bar area. Laundry room, guest wc, patio doors to a rear garden. The first floor has 2 double bedrooms. Master room has been fitted with high quality wardrobes and en-suite. 2nd bedrooms (small double ) has the use of the family bathroom. Flooring - high quality wooden like flooring throughout ground floor, stairs and bedrooms. Bathrooms are luxury and fully fitted with luxurious porcelain tiles .
The house has a front and rear private garden, rear patio and an allocated parking space.
Excellent location within easy reach of East Finchley Tube, local buses and shops, Hampstead Garden Suburb parks, local schools and places of worship. Must be seen, very highly recommended.
Available
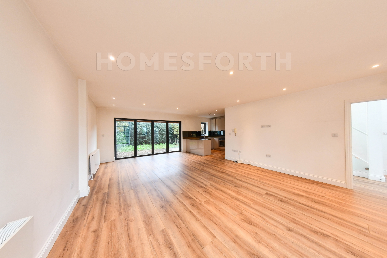
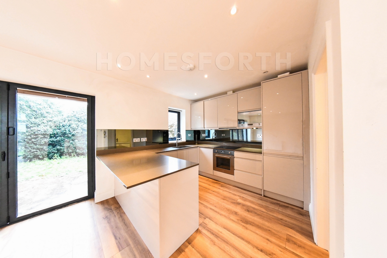
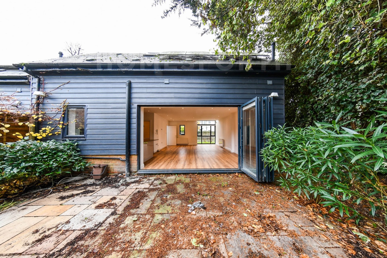
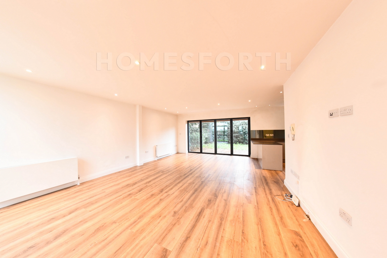
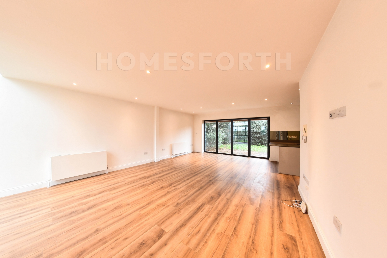
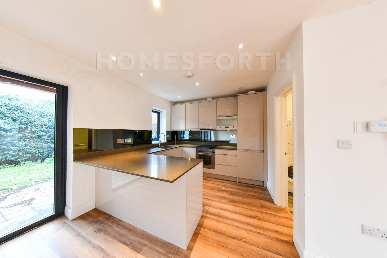
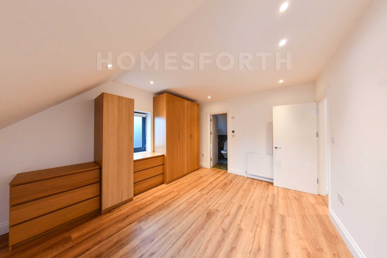
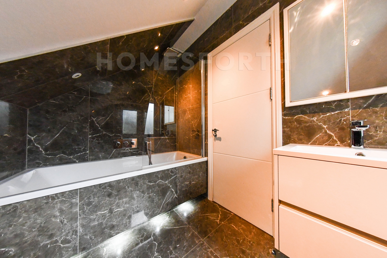
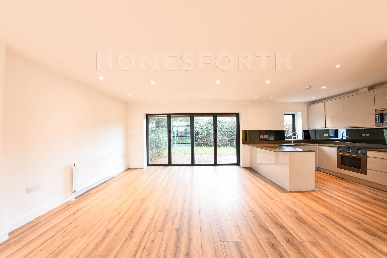
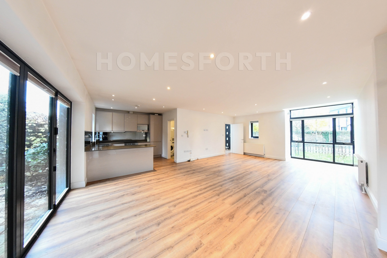
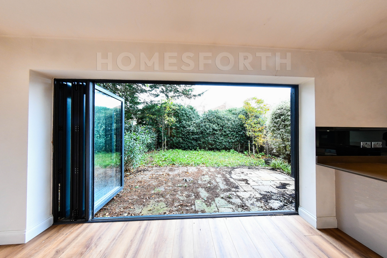
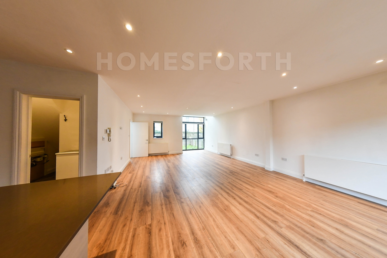
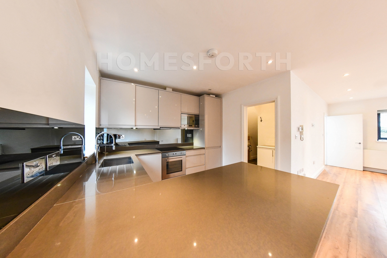
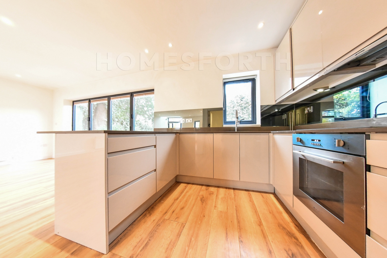
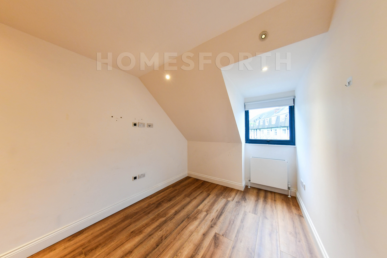
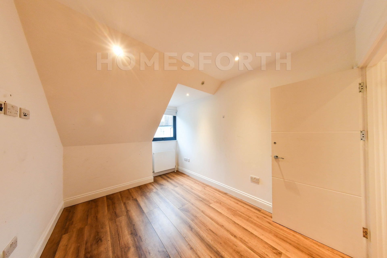
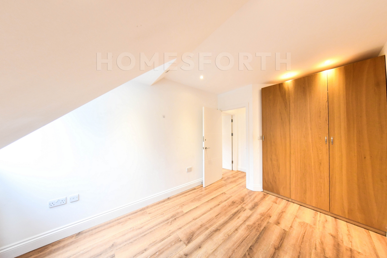
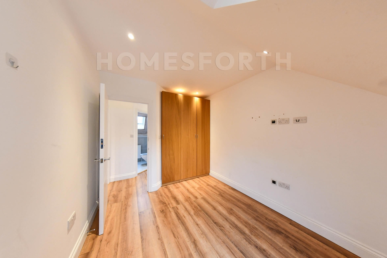
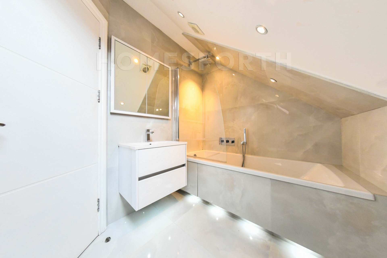
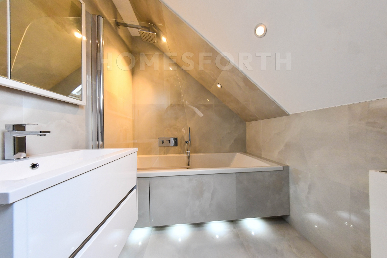
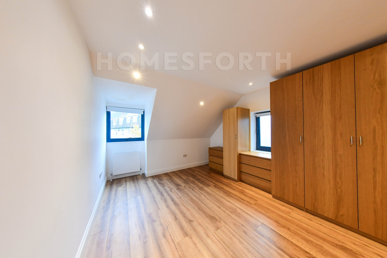
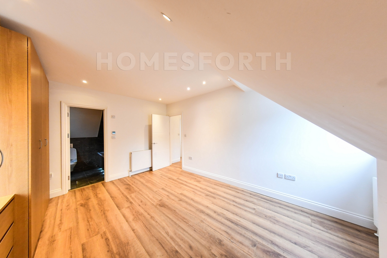
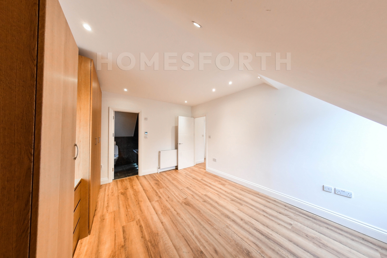
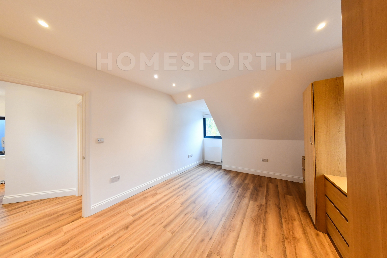
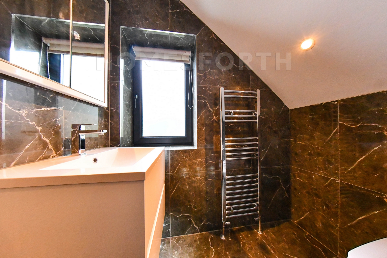
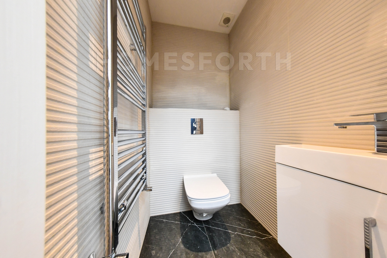
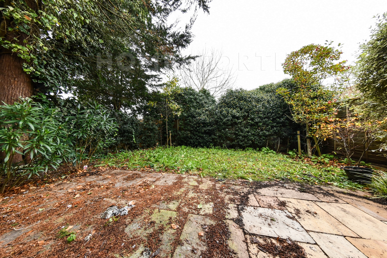
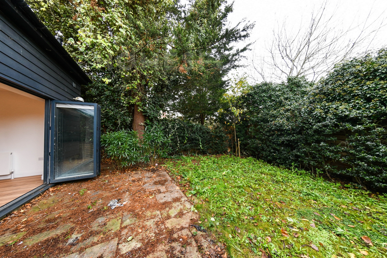
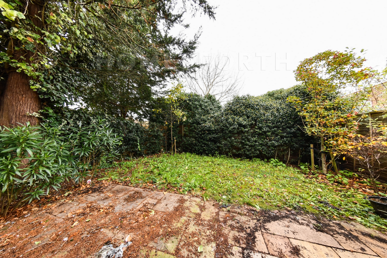
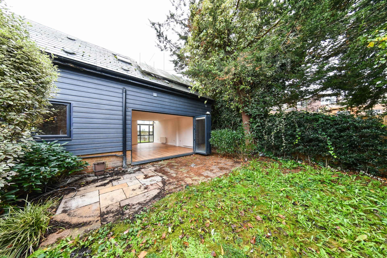
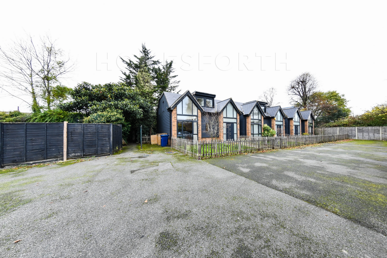
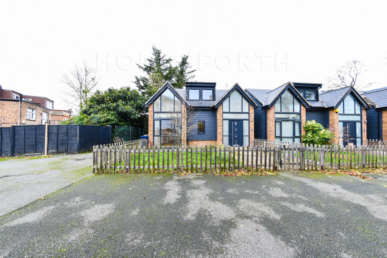
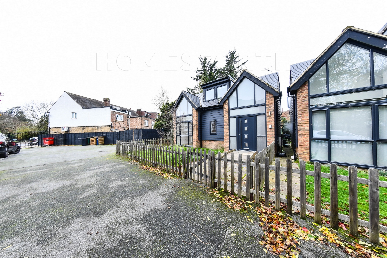
88 Mill Lane<br>West Hampstead<br>London<br>NW6 1NL
